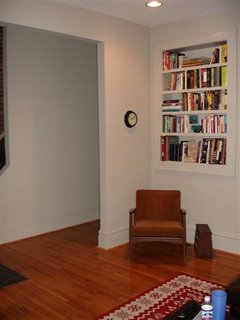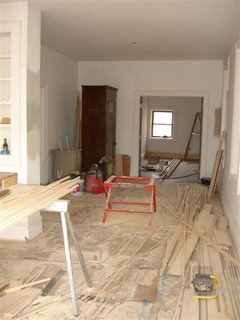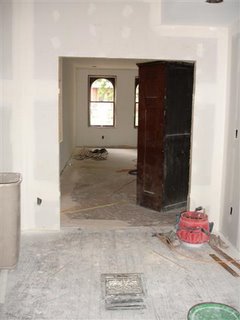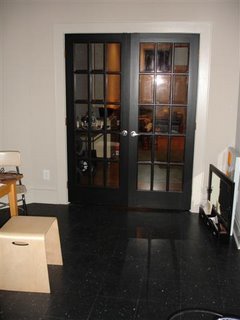

We built some shelves into the living room to add character and seperate it from the dining room.


Here's a shot from the family room through the dining room and into the flex room which is off of the kitchen.


One thing we did was open this doorway up wider and add French doors. It gives us the choice of closing off the back of the house or opening it up. We like choices. That's probably why we have so many lights on dimmers.
1 comment:
Those rooms look fantastic! Great job
Post a Comment